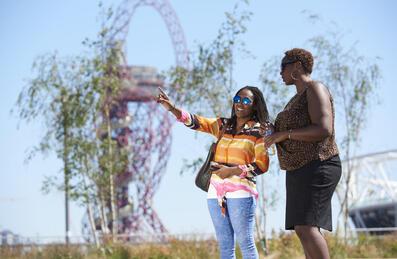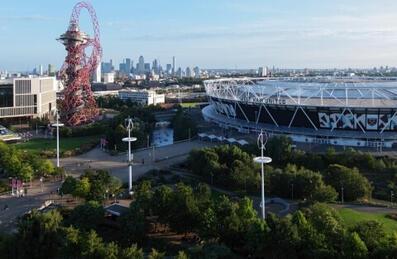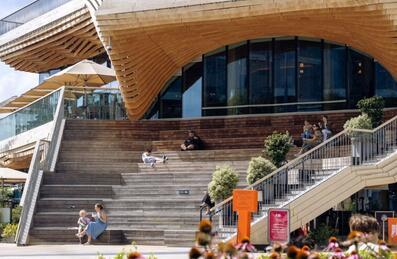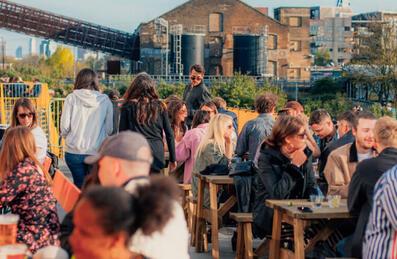
Popular Searches:
Keep up to date
Sign up today for exclusive offers and incredible experiences you won’t want to miss at Queen Elizabeth Olympic Park.
Sign up nowGreen Spine of Park Central
Overview
Overview
The Green Spine is the first phase of a wider Park Central project whose objective is to enhance the existing setting through improved accessibility, activation and green space. The Green Spine will improve the connection to the north of the park and the south of the park by creating a new segregated pedestrian and cycle route, structured by an avenue of trees and stepped rain gardens. It will also provide a variety of seating options and protection to the Park Central space from the wind and sun whilst creating a buffer to traffic from Marshgate Lane.
Vision
Vision
The Green Spine project is part of the landscape-led transformation of Belvedere and Mandeville Place which aims to create a distinct new identity as Park Central. It is adjacent to the east of the Marshgate Lane and at the western edge of Park Central. The goal of the Park Central project is to support the Park Business Plan for Queen Elizabeth Olympic Park as a 21st Century destination, improving visitor experience, safety, accessibility, and inclusivity for all users. Being part of the Park Central project, the Green Spine will be connecting the north of the park and the south of the park by creating a new landscaped route that structured by an avenue of trees and stepped rain gardens.
Currently, variety of people passing through the Park Central area at different times of day and year. On a typical day it is used as a route by jogger and commuting cyclists, with some increased activity around school drop-off and pick up times. While on the event days, the area is regularly filled with people for events. The existing seating in the area is rarely seen to be used for resting and is also exposed to sun and wind.
The Green Spine has been designed as a continuous area of green infrastructure with stepped planting and new avenue of trees and raingardens. It includes a gradient of planting styles from north to south that connects the different types of planting and trees in the North and South Park through a cohesive site-wide strategy, while at the same time, provides separation between pedestrians, cyclists and vehicles. Its position, planting choices and level changes are also designed to provide a variety of seating options and improve protection from wind and sun to the area.
Proposals
Proposals
Proposal include:
1. Green Infrastructure:
– Clear separation of pedestrians, cyclists, and motor vehicles by defining the edge of Park Central with planting, creating a planted ribbon between Marshgate Lane, the event space, the footway and cycle lane. This provides a legible link and route that is easy to understand and has it's own identity.
– Over 1,000 sqm of high-quality drought-resistant planting. Width varies between 2m and 5m to create interest and adapt to conditions.
– Cleans polluted highway runoff, ensuring the most polluted surface water from the site is cleaned before discharging to the River Lea.
– Water used in place - rainfall is directed into raingardens and used to hydrate the soil instead of being piped to the river.
– New tree planting to provide shade to edges of the space creating a more comfortable place in sunny and windy weather. Improving the microclimate through shading, wind mitigation, and local cooling by evapotranspiration.
– Create a continuous habitat route for pollinators. The sinuous linear nature of the Green Ribbon will create a series of connected habitats for wildlife to travel along between North and South Park.
2. Lighting: Incorporating improved lighting for cycle route and footpath, to improve wayfinding and safety
3. Bench seating: Set into the landscape along the route with distinctive paving and following the Inclusive Design Standards with additional space for wheelchair users next to bench.
4. Play: Playable edge creating informal opportunities for "play on the way"
Programme
LLDC are currently working with London Borough of Newham (LBN) in order to agree a delivery plan for the project with the intention that the LBN highways team manage the project as it moves to construction. Once this arrangement has been finalised, construction is expected to start in 2025 and anticipated to be complete by early 2026.
Get Involved
The voice of local people is crucial to help shape these ideas, we want to hear from people who know the area best, including residents and regular visitors; feedback will genuinely help shape what elements are taken forward towards delivery.
To support the development of the brief and vision for this project as part of the South Park Spaces Capacity Study, we held 3 facilitated ‘walk-shops’ in February and March 2024 to understand women’s and girls’ experiences of safety in the Park and talked through views and experiences to reflect on priorities and messages to us.
To support design development for the Park Central project, we held 3 follow-up sessions in May and June 2024, focussing more closely on the Belvedere and Mandeville Place, and including a review of the design team's emerging proposals for a green ribbon of planting and future building plots.
To keep in touch with the project or provide your view on the proposals, please get in touch via the contact details below.
Latest Project Progress
Autumn 2024 - Concept Design complete
Start of 2025 - Detailed Design to be undertaken
To keep in touch with the project or provide your view on the proposals, please get in touch via the contact details below:
(link) Connectivity@londonlegacy.co.uk











