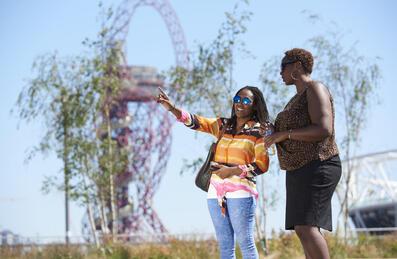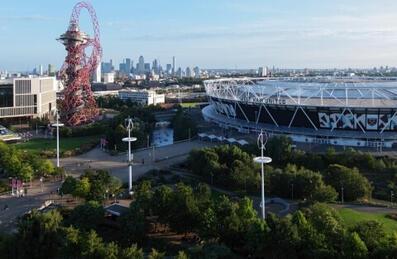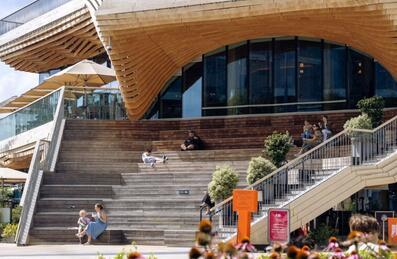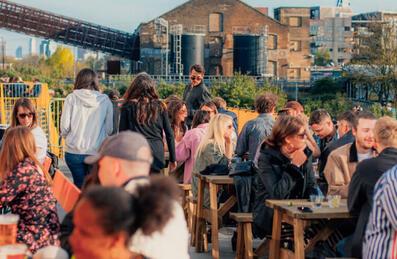
Popular Searches:
Keep up to date
Sign up today for exclusive offers and incredible experiences you won’t want to miss at Queen Elizabeth Olympic Park.
Sign up nowWINNING DESIGNERS CHOSEN TO CREATE NEW PUBLIC SPACES FOR LONDON
WINNING DESIGNERS CHOSEN TO CREATE NEW PUBLIC SPACES FOR LONDON
Press Release 13/12/2011
The Olympic Park Legacy Company today announced the winners of two competitions to create public spaces that will welcome millions of visitors to the Queen Elizabeth Olympic Park.
Design teams were asked to come up with imaginative plans for a visitor centre and playground in the green river valley of the north park, and a 50 acre urban landscape in the south plaza sitting between the Stadium, Aquatics Centre and the ArcelorMittal Orbit.
New York-based James Corner Field Operations were chosen as the south plaza winners for their design concept, which features a tree-lined promenade connecting flexible spaces for events, cultural programmes, food stalls and other attractions. The area will have a London’s South Bank feel and will welcome the majority of visitors to the Park. The practice is renowned for its contemporary design across a variety of projects including the award winning and widely acclaimed High Line in New York City, which is recognised as one of the best new public spaces in recent years.
For the north park competition, London-based firm erect architecture were chosen for their winning design concept to create a community hub building integrated into the parkland and river valley of the north park area. The plan also includes a playground themed on its surroundings with the chance to climb trees, build dens and have everyday adventures in nature. erect architecture is an emerging practice with a strong focus on culture, education and play. Their buildings and playspaces have won several high profile awards for projects such as the Kilburn Grange Playpark in north-west London.
The winners were chosen from over 100 entries from across Europe, Asia and North America before being shortlisted to five teams per competition and judged by an expert panel. They will now work with the Legacy Company to develop more detailed plans for each area.
Andrew Altman, Chief Executive of the Olympic Park Legacy Company, said:
“We were impressed by the creativity of all the design concepts but James Corner Field Operations and erect architecture really captured the character of the Park as a compelling destination.
“These spaces will be one of the first new public spaces and facilities added to the Queen Elizabeth Olympic Park. It is another example of how legacy plans for the Park are more advanced than any other previous host Olympic city.”
Minister for Olympic Legacy, Bob Neill MP, said:
“London 2012 will leave a legacy of innovative design and boundary-pushing architecture. Whilst the Games may be about athletes, its legacy will be about the communities involved. The fact that we are valuing original and creative design for community facilities proves just what a successful legacy London 2012 will leave.”
Mayor of London, Boris Johnson, said:
“The fantastic legacy we are building at the Olympic Park is already taking shape. These inspiring public spaces will be at the centre of the new communities that are rising in this brand new quarter of the capital. I congratulate these two winners, who now have the chance to put their stamp very firmly on the Queen Elizabeth Olympic Park for generations to come.”
erect architecture and James Corner Field Operations have a proven track record in delivering creative and cutting edge design with a mix of landscape design-led and urban design led teams.
Progress to secure the future of the Olympic legacy continues at pace with the Legacy Company appointing tenants for the Press and Broadcast Centre, a development partner for Chobham Manor, along with the upcoming appointment of operators for the Aquatics Centre, Multi-Use Arena (known as the Handball Arena during Games-time), the ArcelorMittal Orbit, as well as a contract to maintain the Queen Elizabeth Olympic Park.






