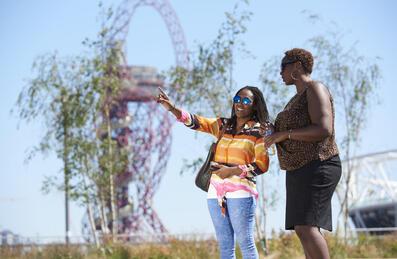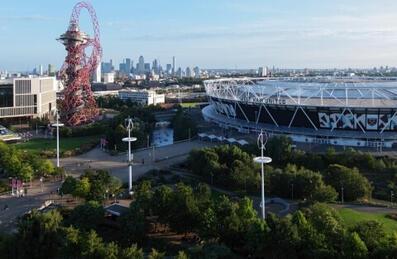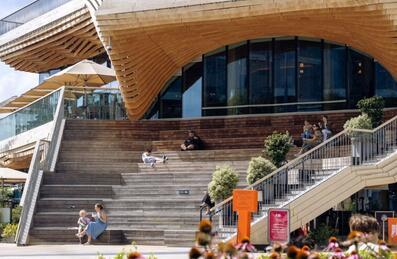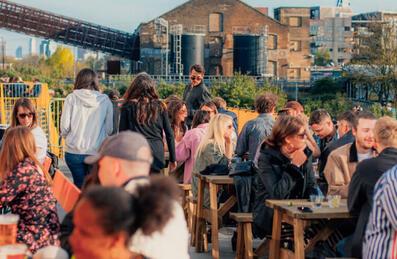
Popular Searches:
Keep up to date
Sign up today for exclusive offers and incredible experiences you won’t want to miss at Queen Elizabeth Olympic Park.
Sign up nowPlanning permission granted for Stratford Waterfront: LLDC and Ballymore partnership given green light in Stratford
Planning permission granted for Stratford Waterfront: LLDC and Ballymore partnership given green light in Stratford
Press Release Business 26/06/2024
London Legacy Development Corporation (LLDC) and Ballymore have this week been awarded detailed planning consent for 700 new homes neighbouring East Bank, the new cultural quarter for innovation, creativity and learning in Stratford.
Stratford Waterfront, designed by Howells alongside O’Donnell+Tuomey and LDA Design, comprises a family of four residential-led buildings of up to 27 storeys, to be set within Queen Elizabeth Olympic Park. The plans also include circa 1,750 sq m of commercial space at ground level, as well as over 4,000 sq m of public open space that will prioritise biodiversity and play.
35% of the homes will be affordable, with a total of 50% affordable homes planned when combined with Bridgewater Triangle, a second site to be delivered by the partnership, together with Pudding Mill Lane and Rick Roberts Way.
At the most northern part of the site, a marker building known as the ‘Prow’ has been designed by O’Donnell+Tuomey, who have also designed the neighbouring V&A East and Sadler’s Wells East. The three mid-block buildings of Stratford Waterfront, designed by Howells, feature strong textured masonry bands that connect them to their East Bank neighbours. The buildings make the most of its setting within the centre of the Park, with each staggered to maximise the long range views of the City and to the north. Sustainability has informed their design, and will ensure each home will receive good quality sunlight and daylight, while minimising overheating. In addition, residents can enjoy amenities such as a gym, concierge, co-working spaces, and podium play areas, all next to Waterworks River.
The palette of all four residential buildings complements the materiality of their prestigious neighbours: the V&A East Museum, London College of Fashion: UAL, BBC Music Studios, and Sadler’s Wells East. The four buildings share characteristics of strong vertical and horizontal lines, which harmonise with East Bank’s distinctive identity of earthen tones and cast materials, reflecting the making heritage of east London.
At ground level, the scheme will offer future residents, workers, or visitors to East Bank multiple café and restaurant options alongside a south-facing waterfront promenade with views and connections into Queen Elizabeth Olympic Park. Landscape designed by LDA Design features play space, seating, and diverse tree planting, all contributing to a green and walkable neighbourhood.
Simon Ryan, Development Director at Ballymore
“East Bank is transforming Queen Elizabeth Olympic Park with the most ambitious cultural project in a generation. With the London College of Fashion, UAL and UCL East already open, Sadler’s Wells East will follow later this year with V&A East, and BBC Music Studios soon after. So, this site demanded new homes of design excellence – in keeping with the bar that has already been set by our cultural and academic partners and neighbours and the site’s most incredible setting by the water and on the park. We’re so proud of what has been achieved by our partnership with LLDC, and with the support of a brilliant design team. It’s fantastic to have the green light so detailed design work can commence with a view to beginning construction in early 2026.”
Rosanna Lawes, Executive Director of Development at LLDC, said:
“As East Bank, one of the country’s largest cultural and education districts, nears completion it is exciting to move onto the next phase of development. The joint venture partnership with Ballymore means that we can rapidly build on the Park’s successful legacy to create another thriving and sustainable community of well-designed and sustainable homes.”
Areta Soare, Director at Howells, added:
“We’re excited to share the plans for Stratford Waterfront with its unique offering that will complement the cultural hub at East Bank. Situated on a constrained site, we have worked closely with clients and collaborators throughout to ensure this scheme represents high-quality designed and crafted homes for this prominent location.”
Construction is anticipated to be underway in spring 2026, with completion anticipated for late 2029.







