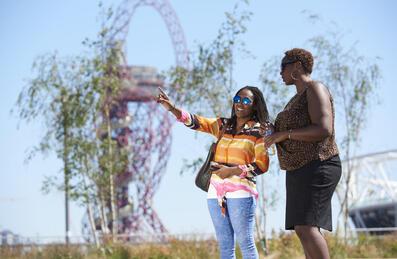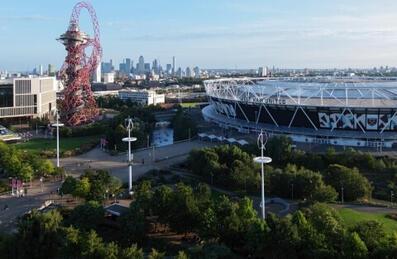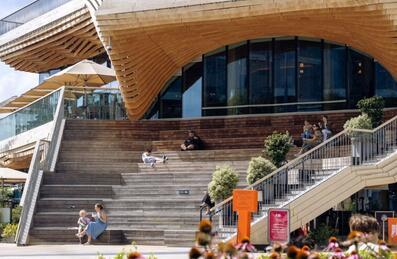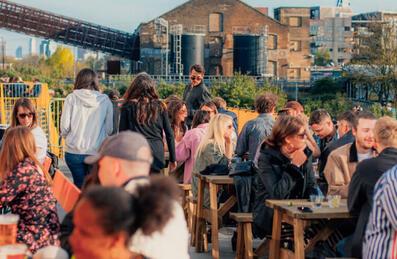
Popular Searches:
Keep up to date
Sign up today for exclusive offers and incredible experiences you won’t want to miss at Queen Elizabeth Olympic Park.
Sign up nowPARK TRANSFORMATION OFF TO A FLYING START AS AQUATICS CENTRE LIFTS ITS WINGS
PARK TRANSFORMATION OFF TO A FLYING START AS AQUATICS CENTRE LIFTS ITS WINGS
Press Release 27/11/2012
The iconic structure is one of a number of venues that will be transformed for public use as the Legacy Corporation creates Queen Elizabeth Olympic Park – a new, accessible part of London to live, work, visit and enjoy.
Over the next 18 months, the Legacy Corporation will carry out a £292m construction programme called ‘Clear, Connect, Complete’. The programme will clear Games-time overlay including temporary venues, walkways and stands, connect the Park to the surrounding area with new roads and pathways and complete the Park’s venues and parkland to their legacy designs.
Since the Paralympic closing ceremony, LOCOG has completed the removal of temporary facilities required for the Games such as power cables, generators and other Games-time materials and utilities including 165,000m2 of tents, 140km of fencing, 240km of barriers and 100,000m2 of temporary sports surfaces. The wider overall deconstruction programme has also been completed including the removal of the BMX stands, the Riverbank Arena, the Olympic Stadium wrap, wayfinding and signage, media facilities, fencing, toilets and concession areas, workforce areas and medical tents.
The Legacy Corporation has already begun work in some of the venues with the Aquatics Centre at the most advanced stage. So far all 17,500 seats have been removed as workers prepare to remove its temporary seating stands on either side of the building, piece by piece, and replace them with glass windows. Today industrial abseiler Vicki Tough took down the last strip of the east wing’s outer shell.
With a 20 year build programme planned, the Legacy Corporation has a real opportunity to switch a whole generation of east Londoners on to construction as a career. The Legacy Corporation is prioritising the creation of new construction apprenticeship opportunities and have set a minimum target of 3% of the total construction workforce to be apprentices. The transformation project will see a peak of around 1,000 construction workers employed on the Park. BAM Nuttall, our Tier One Contractor for transformation has already announced its plans to recruit 30 apprentices. More apprenticeship places are to become available through Balfour Beatty’s transformation of the Aquatics Centre.
Colin Naish, Executive Director of Infrastructure at the London Legacy Development Corporation, said:
“I’m delighted that we’re able to mark the next phase in London’s Olympic legacy and our journey to create London’s most dynamic urban district. It’s only a couple of months since the Paralympics ended, and the transformation of the site is already well under way. Taking control of the Park today is another major milestone and in only eight months time the Park will begin to re-open .Queen Elizabeth Olympic Park will be home to some of the best sporting and entertainment venues in the world, and will be a vibrant destination for people to live, work, visit and enjoy.”
James Bulley, Director of Venues and Infrastructure at LOCOG, said:
“The UK hosted a spectacular Olympic and Paralympic Games this summer. We began our work straight after the Games to transform the venues, parklands and facilities in the Olympic Park and remove temporary infrastructure as quickly as we could. We have provided a platform for the Legacy Corporation to continue transforming the Park into a Park for future generations, and to carry on providing a fantastic experience for visitors. We wish the Legacy Corporation well for their future work.”
To help people to get onto the Park as quickly as possible, the Legacy Corporation has planned its works to enable the Park to reopen in phases from 27 July, 2013, as each piece of work reaches completion. The whole Park will be open by spring 2014.
The transformation work will include:
Infrastructure
New infrastructure will help connect people to the Park including reconfiguring around 9.5km of the Games-time road network, 30 bridges and underpasses and creating new footways and cycle paths across the Park.
VeloPark
The stunning Velodrome will form the centrepiece of Lee Valley VeloPark as the Legacy Corporation adds a 1.6km outdoor road cycle circuit which will cross the River Lea. Mountain bike trails will also be built and the existing BMX track regraded for public use. This is the first time these four cycling disciplines will be brought together and will create the finest cycling hub in the world which will be owned and run by Lee Valley Regional Park Authority.
Aquatics Centre
The Aquatics Centre will be converted into Zaha Hadid’s original design by replacing the two temporary seating wings with glass windows allowing natural light to illuminate the pools. Operator GLL will then help to fit out the venue as a public leisure centre.
Eton Manor
Eton Manor hosted the Paralympic Wheelchair Tennis competition and warm up swimming pools during the Games. The Legacy Corporation will create a completely new sports facility called Lee Valley Hockey and Tennis Centre, which will be owned and run by Lee Valley Regional Park Authority. It has already won the right to host the 2015 European Hockey Championships and is bidding for the 2014-16 ITF Wheelchair Tennis Masters Championship.
North Park and Park Hub
The green space in the North Park will be significantly extended. New planting will include 4,300 semi-mature trees including 51 Black Poplars, more than 100,000 new shrubs and almost one million bulbs.
A new park hub with a new cafe and community and events space will be created along with one of the best children’s playgrounds in the UK. It will include log piles, den making facilities and lots of other features which will combine nature and play.
South Plaza and Park Hub
This 28 acre area, the size of 16 football pitches, will be transformed into London’s newest public space. A spectacular urban park offering concerts, events and attractions. A 12 metre wide tree-lined boulevard will be the gateway to a series of outdoor rooms shaped by 5m wide planting designed by Piet Oudolf, containing fountains, climbable walls, giant swings and a revitalised traditional lock.
This area has been designed by James Corner Field Operations, the same firm that designed New York’s High Line – a public garden which opened in June 2009 and now attracts four million visitors a year.
Chobham Manor
Taylor Wimpey and London and Quadrant will begin building the Park’s first neighbourhood Chobham Manor in autumn 2013. The neighbourhood, which will be on the current site of the Basketball Arena, will offer around 850 homes, 70% of which will be family homes of three bedrooms or more.
Copper Box
The Copper Box hosted handball during the Olympic Games and Goalball during the Paralympic Games. The outside will remain the same, but inside it will be turned into a public leisure centre alongside operator GLL. The Copper Box will have a flexible seating capacity of around 7,500 seats and facilities for a wide range of community sports, competitions as well as cultural and business events.
ArcelorMittal Orbit
The ArcelorMittal Orbit structure will not need any work, but operator Balfour Beatty Workplace will be furnishing the interior inside. It will be a visitor attraction with unique views across London from the two glass enclosed platforms.
East Marsh
Reinstatement of 12 football pitches on Hackney Marshes.
Temporary Venues
Waterpolo, the Basketball Arena and Riverside Arena (already dismantled) will be removed.
Press and Broadcast Centre and the Stadium
The transformation work on these two venues is dependent on the outcome of bidding processes, both of which are currently in their final phases.






