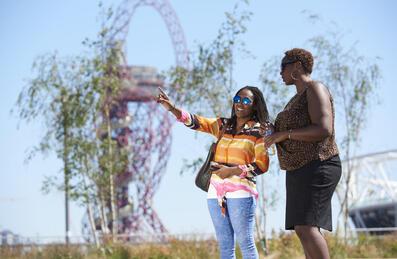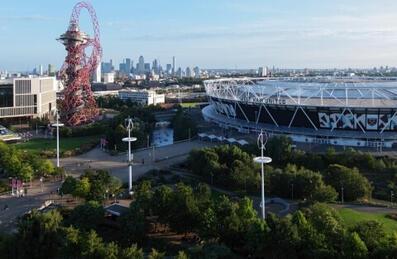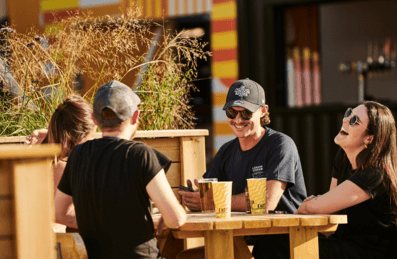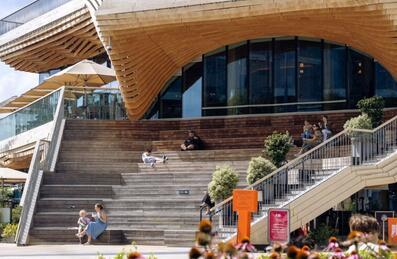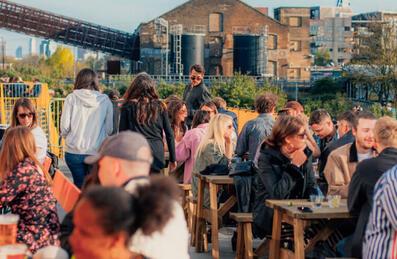
Popular Searches:
Keep up to date
Sign up today for exclusive offers and incredible experiences you won’t want to miss at Queen Elizabeth Olympic Park.
Sign up now
Bow Goods Yard Planning Application
Bow Goods Yard

Bow Goods Yard
In May 2024 the LLDC Planning Policy and Decisions Team (PPDT) received a planning application for the large-scale redevelopment for up to 12.3ha of brownfield land at Bow Goods Yard in Stratford.
The application has been submitted by Network Rail and the proposal is to deliver a mixed-use, industrial and commercial led scheme, providing flexible leisure uses across various development zones contained within Bow East. The details of the application submitted by Network Rail are as follows:
Bow Goods Yard
Application No: 24/00122/OUT
Location: Bow Goods Yard, Bow, London, E3 2TB
Proposal: Outline Application (all matters reserved except for points of access) for the comprehensive redevelopment of the site, including demolition to provide a total maximum overall built floorspace of 190,000m2 (GEA), comprising Employment and Industrial Uses with up to a maximum floorspace of 5,000m2 Concrete and Aggregate plants (use class B2), up to 61,000m2 storage and distribution (use class B8), 5,000m2 commercial space (use class E(a)/(b)), 21,000m2 Office space (use class E(g)(i)), Up to 46,000m2 of workspace (use class E(g)(ii)/(iii)), up to 47,000m2 Van parking (Sui Generis), up to 18,000m2 of Freight Aggregate and Storage (Use Class Sui Generis), Up to 36,000m2 Leisure uses (use classes (E)(d), F2 and Sui Generis), vehicle parking, creation of new landscaping, public realm, Infrastructure and associated works. This application is accompanied by an Environmental Statement
This Outline Planning Application will continue to be determined by PPDT until they disband, at which point the relevant Local Planning Authorities will become the London Borough of Newham (LBN) and London Borough of Tower Hamlets (LBTH).
Bow East (the portion of the site located to the east of the River Lea) falls within LBN and Bow West (western side of the River Lea) falls within LBTH.
Application documents
The outline planning application has been submitted and comprises of a number of plans, drawings and documents that can be viewed on our website.
The application can all be viewed via the Planning Application Register, using the following reference number: 24/00122/OUT
Planning documentation
All documents submitted for the application are available to view on the planning register (see link above). We have provided here links to some key documents, which provide an overview of the proposal for viewing/downloading. Please be aware some of these documents are quite large and may take some time to open / download on certain computers:
- Planning Statement
- Design and Access Statement
- ES Non-Technical Summary
- Map of area covered by the planning application
How can I comment?
If you have any comments about the proposal, please write to the Planning Policy and Decisions Team by 30th June 2024. Comments must be submitted in writing via email or post
planningenquiries@londonlegacy.co.uk
London Legacy Development Corporation
Level 9. 5 Endeavour Square
Stratford, London.E20 1JN


