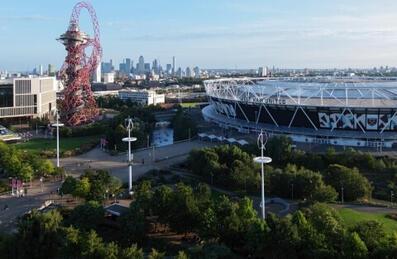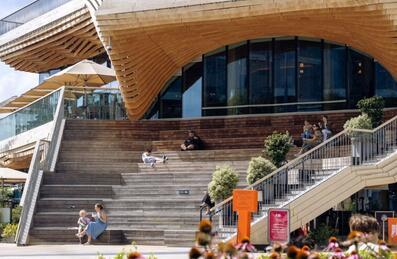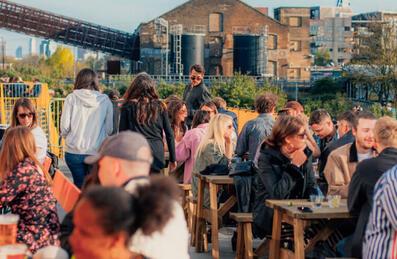
Popular Searches:
Keep up to date
Sign up today for exclusive offers and incredible experiences you won’t want to miss at Queen Elizabeth Olympic Park.
Sign up nowEast Village Planning Applications
On 27th February 2023 the LLDC Planning Policy and Decisions Team (PPDT) received a suite of planning applications for the remaining undeveloped plots in East Village and the East Village Public realm, comprising:
- Plot N18/19, Celebration Avenue – a new Reserved Matters Application, pursuant to the Stratford City Outline Planning Permission (SC OPP) for predominantly residential uses. Two separate applications are submitted alongside this RMA: a Section 96A (“S96A”) of the Town and Country Planning Act (“TCPA”) 1990 (as amended) application is being submitted in support to allow the proposals for Plots N18/N19 to deviate from the SC OPP; and an approval of details (“AOD”) application that seeks an update to the approved Stratford City Site Wide Housing Strategy (“SWHS”) pursuant to Condition C1 of the SC OPP;
- Public Realm - a new standalone and detailed application for enhancements to key areas of public realm, namely Victory Park and the area formerly known as the Belvedere.
- Plot N16, 50 Celebration Avenue - a new standalone and detailed planning application for purpose-built student accommodation (“PBSA”). A separate application is submitted in support of that standalone application pursuant to S96A of the TCPA (as amended) for non-material amendments to “slot out” Plot N16 from the SC OPP. This is necessary because no PBSA floorspace forms part of the overarching SC OPP.
The details of the applications that have been submitted by Stratford Village Property Holdings 1 Limited are as follows:

Application Documents
The planning applications have been submitted and comprise of a number of plans, drawings and documents that can be viewed on our website. The applications can all be viewed via the Planning Applications Register, using the reference numbers above.
We have provided here links to some key documents on the three main applications, which provide an overview of the proposal for viewing/downloading. Please be aware some of these documents are quite large and may take some time to open / download on certain computers.
Plot N18/19 Reserved Matters Application 23/00090/REM
East Village Public Realm Full Planning Application 23/00091/FUL
Plot N16 Full Planning Application 23/00101/FUL
How can I comment?
If you have any comments about the proposal, please write to the Planning Policy and Decisions Team by 11 April 2023. Comments must be submitted in writing via email or post (address and email details can be found here).











