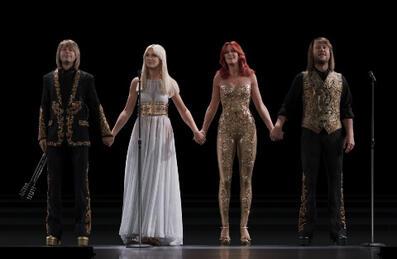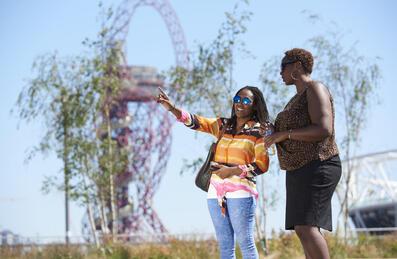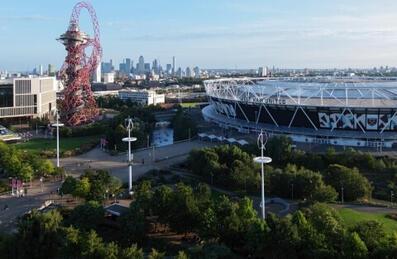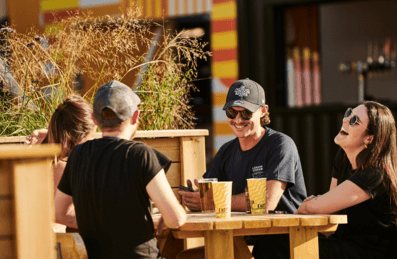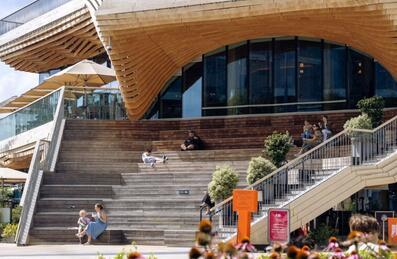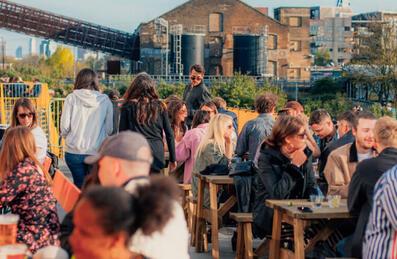
Popular Searches:
Keep up to date
Sign up today for exclusive offers and incredible experiences you won’t want to miss at Queen Elizabeth Olympic Park.
Sign up nowDesign excellence
Our approach
London Legacy Development Corporation (LLDC)’s aim is to create London’s next Great Estate, particularly in terms of design and placemaking. To achieve this requires a design approach that includes the development of both best practice and processes to enable the delivery of high quality places. We demonstrate our long-term commitment to design by providing ongoing support through the design, planning and development stages of all our projects.
We have encouraged projects to draw on the unique energy, character and heritage of the Lower Lea Valley and wider east London. Design interventions focus on the improvement of physical, visual and social connections between Queen Elizabeth Olympic Park and the neighbourhoods surrounding it. Coordinated architectural, urban and landscape design are essential elements for creating places within the Park, and the wider Legacy Corporation area. This creates places that are safe, usable and beautiful, and which create and maintain value over the long term. As well as leading the design of the new neighbourhoods at the Park, we are responsible for ensuring that developments around the Park meet the same high design standards.
Attention to design at both a strategic and detailed level is extremely important to the future of the Park Estate. Ultimately, our objective is to create a new piece of city, anchored by a fantastic Park that is central to thriving communities. The Park must be welcoming to both visitors and local residents alike, and all projects should include careful research, community engagement and use of local resources. High quality design can make a significant contribution towards ensuring that everyone feels welcome and will want to visit again and again.
Our design priorities
- To continue to design homes, communities, neighbourhoods, workplaces, public realm and connections that are designed and built to the highest standards and form a seamless part of their surroundings.
- To leave a true legacy of design and design processes and practices for East London.
- To celebrate award-winning buildings, parklands and public and community spaces that champion exceptional architectural, urban and landscape design standards.
- To embed Design Quality, Green Infrastructure and Inclusive Design in all LLDC development projects and to establish clear processes for achieving this quality.
- To measure Design Quality in all LLDC developments to establish a culture of improvement and best practice.
- To make useful the knowledge and processes and expertise in large scale regeneration projects – creating places that are engaging, safe, usable and sustainable for the long term.
How we collaborate
A collaborative approach
We work closely with the boroughs, community stakeholders and surrounding landowner to deliver our collective vision for this part of east London – whether that’s coordinating and inputting into plans, or through agreements, MOUs for collaboration and joint feasibility studies to maximise the benefits of new developments for residents. Design ethos is embedded across all LLDC projects and programmes, including the Planning Authority.
For our own projects, we look to employ both established and emerging design teams that challenge us. To date, LLDC has worked with multiple award-winning practices, including Stirling Prize, Young Architects of the Year, and Emerging Woman Architect of the Year winners. Regardless of whether the teams are appointed directly by LLDC, or through a development partner, we are interested in working with design teams from different backgrounds which reflect and represent the diverse East London context. We want to work with teams that take an innovative, questioning and rigorous approach to design to deliver lasting quality.
We believe that working with outstanding design teams not only helps to ensure high quality, robust, sustainable and meaningful places but the knowledge, experience and problem solving they bring can help streamline the design, planning and construction process.
Our collaborators
5th Studio, A Studio, Adam Khan Architects, Adams + Sutherland, Aecom, AKT, Allford Hall Monaghan Morris, Alison Brooks Architects, Allies and Morrison, Andersen Hunter Horn, Arquitecturia, ARUP, Assemble, Atkins, Avanti Architects, BBuK, BDP, Bradley-Hole Schoenaich Landscape Architects, Bradley-Hole Schoenaich Landscape Architects, Buro Happold, Camlins Landscape, Charcoal Blue, Churchman Landscape Architects, City ID, David Kohn Architects, East, EBBA, Engenuiti, Erect Architects, Europa, Fabrik, Fulkers, Gillespies, Glenn Howells Architects, Gort Scott Architects, Graphic Thought Facility, Haptic Architects, Hawkins \ Brown, Haworth Tompkins, J+L Gibbons, Jan Kattein, John McAslan Architects, Jonathan Cook Landscape Architects, Jefferson Sheard Architects, Karakusevic Carson Architects, Kinnear Landscape Architects, Land Use Consultants, Landolt + Brown Architects, LDA Design, Lifschutz Davidson Sandilands, LYN Atelier, Maccreanor Lavington, Make, Maxwan Architects, MICA, Mikhail Riches, Muf, Nicholas Hare Architects, Nigel Dunnett, Nord, Norman Rourke Pryme, O'Donnell + Tuomey, Penoyre & Prasad, Peter Brett Associates, Piercy & Co, Price & Myers, Project Centre, PRP, RCKa, Robin Lee Architecture, ShedKM, Sheppard Robson, Stallan Brand Architects, Stanton Williams, Stephen Taylor Architects, Studio Egret West, Studio Dekka, Studio Octopi, Turner Works, UP Projects, VeloCity, Vogt Landscape Architects, We Made That, Weston Williamson, William Matthews Associates, Witherford Watson Mann Architects, WR-AP, ZCD Architects

